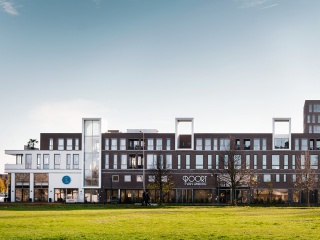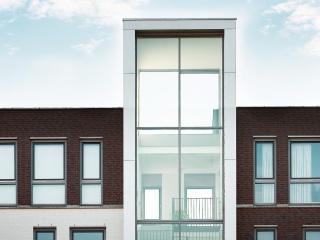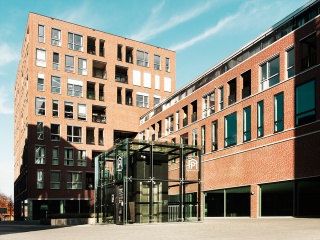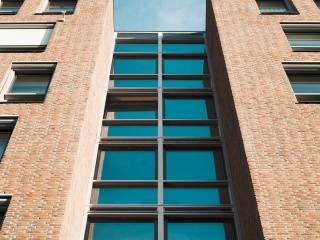Poort van Limburg
WeertArchitect
AMA Nederland Associated Architects
Client
3W Vastgoed
Status
Project completed in 2012.
Project
- Underground (single-storey) car park with 143 parking spaces in all.
- Function rooms at ground level and first storey (more than 2250 floor space m2 floor space).
- Commercial premises, including hospitality (300 m2 gross area).
- Offices at ground level and first and second storeys for the City of Weert (4100 m2 floor space).
- Flats (66 in all).
Our work
Site management and supervision.




